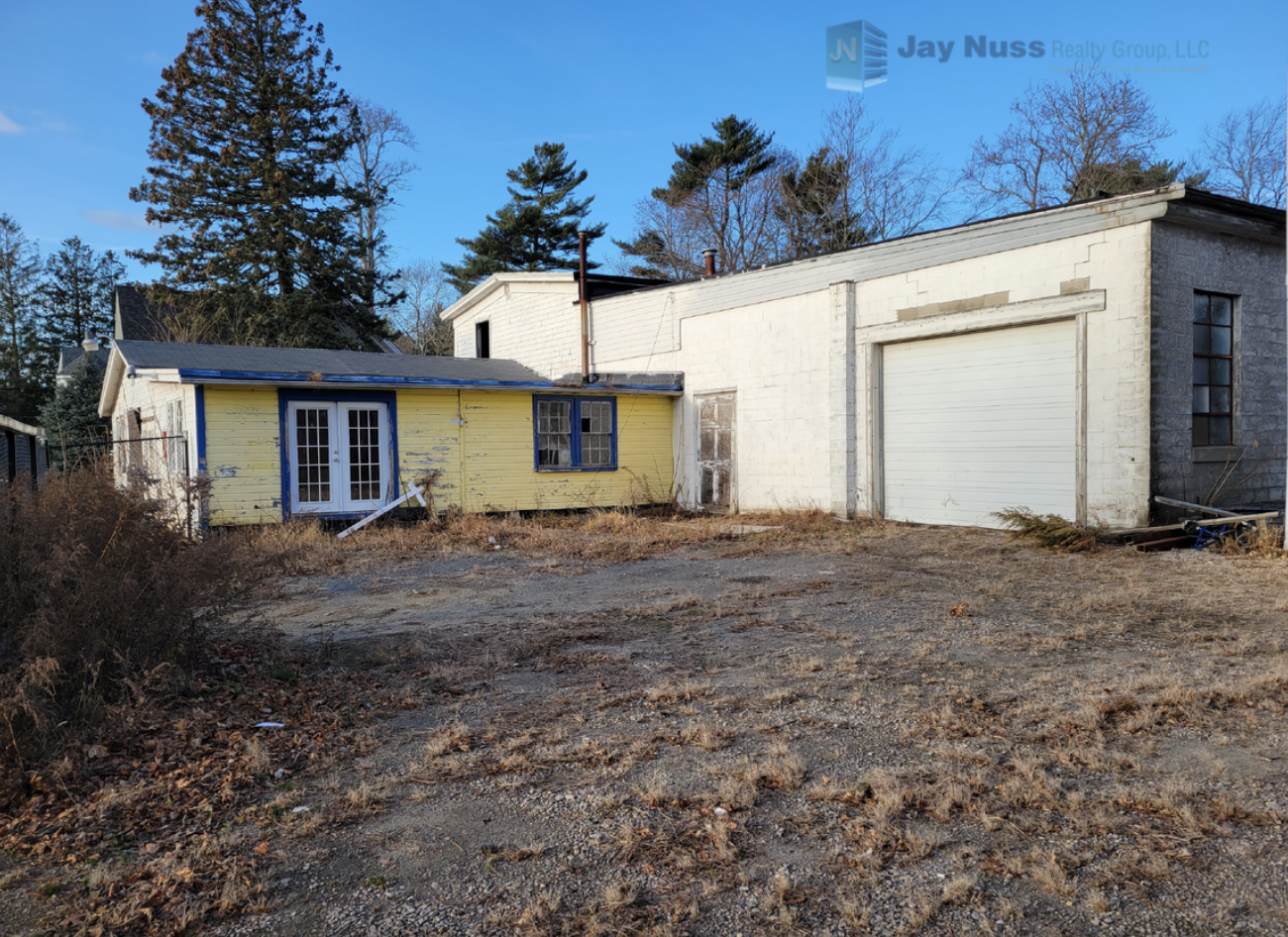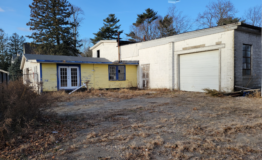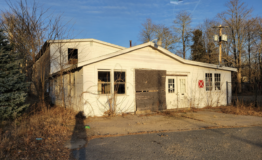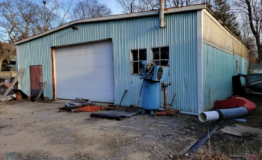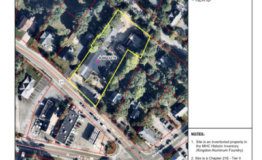Description
The site features three structures including a 9858 square foot masonry/wood frame building (3607 square feet to be demolished or reconstructed) together with a 2453 square foot and an 1108 square foot metal building featuring at-grade overhead drive-in doors.
Building 1 – 9858 sq. ft. primary structure (newer 3-Phase electric service), (needs new bathroom). and (rear 3607 sq. ft.needs to be demolished)
Building 2 – 2453 sq. ft. metal structure )no bathrooms)
Building 3 – 1108 sq. ft. metal structure (no bathrooms)
All buildings feature overhead at-grade drive-in doors
Lot size – 32,670 sq. ft.
Zoning – Commercial
Approved design for new septic system
Fenced-in lot with front and rear gates
Frontage on two streets
Flood Zone – X
Assessed Value – $203,000.00
Annual Taxes – $3,063.27 ($15.09 Tax Rate)
Price reduced from $475,000 to $295,000

