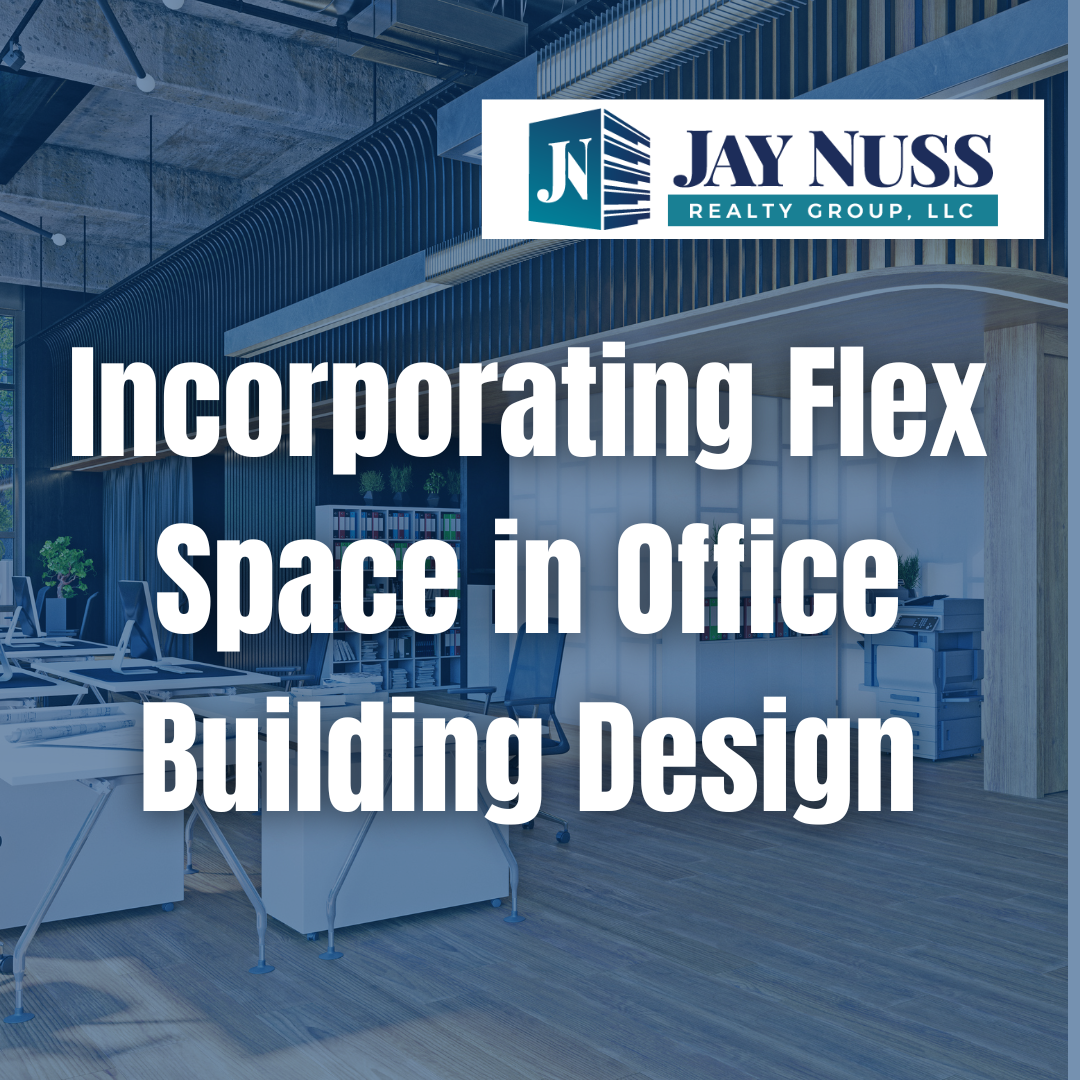One trend in the evolving landscape of office space that has gained significant traction in recent years is the incorporation of flex space in office building design. This approach offers numerous benefits for both property owners and tenants, creating adaptable environments that can meet the changing needs of modern businesses.
What is Flex Space?
Flex space, at its core, is a versatile and adaptable area within an office building that can be easily reconfigured to serve various purposes. This concept has become increasingly popular as companies seek more agile and efficient ways to utilize their office space. The key to successful flex space implementation lies in thoughtful design and strategic planning.
One effective strategy for incorporating flex space is to focus on modular design principles. This approach involves creating easily movable partitions, furniture and infrastructure elements that can be rearranged with minimal effort and cost. For example, consider installing movable walls or screens that can quickly transform an open collaborative area into private meeting rooms or individual workstations. These modular elements should be lightweight yet durable, allowing for frequent reconfiguration without compromising the overall aesthetics or functionality of the space.
Incorporating Technology
Another crucial aspect of flex space design is the integration of advanced technology infrastructure. As businesses increasingly rely on digital tools and remote collaboration, it’s essential to ensure that flex spaces are equipped with robust Wi-Fi coverage, ample power outlets and audiovisual capabilities. This might include installing smart lighting systems, integrated speakers and large display screens that can be easily accessed and controlled. By prioritizing technology integration, one can create spaces that can seamlessly transition from individual work areas to high-tech presentation venues or virtual meeting rooms.
Furnish it Right
Flexible furniture solutions play a significant role in creating effective flex spaces. Opt for lightweight, multi-functional pieces that can be easily moved and reconfigured. For instance, tables with wheels can be quickly grouped together for team projects or separated for individual work. Stackable chairs and foldable desks can be stored when not in use, maximizing floor space for other activities. Additionally, consider incorporating adjustable-height desks and ergonomic seating options to accommodate various work styles and promote employee well-being.
Sound Decisions
When designing flex spaces, it’s crucial to consider acoustic management. Open, adaptable areas can often struggle with noise control, which can hinder productivity and concentration. Include sound-absorbing materials in walls, ceilings and floors to minimize echo and reduce sound travel. Acoustic panels can be both functional and aesthetically pleasing, doubling as design elements. Furthermore, consider creating designated quiet zones or installing sound-masking systems to ensure that employees have access to peaceful work environments when needed.
What’s In Store?
Storage solutions are often overlooked but are essential components of successful flex spaces. With areas constantly being reconfigured, it’s important to have easily accessible storage for furniture, equipment and personal belongings. Consider incorporating built-in storage units along walls or creating dedicated storage rooms adjacent to flex areas. Mobile storage solutions, such as lockable cabinets on wheels, can provide additional flexibility and security for employees using the space temporarily.
Lighten Up
Lighting plays a crucial role in creating versatile and comfortable flex spaces. Implement a combination of natural and artificial lighting sources that can be adjusted to suit various activities and time of day. Large windows or skylights can provide ample natural light, while dimmable LED fixtures offer customizable illumination for different tasks. Consider incorporating task lighting options at individual workstations to give users more control over their immediate environment.
Think Green
Sustainability should be a key consideration when designing flex spaces. Opt for eco-friendly materials, energy-efficient lighting and HVAC systems and water-saving fixtures. Not only does this approach reduce the environmental impact of the building, but it also appeals to environmentally conscious tenants and can lead to cost savings in the long run. Consider pursuing green building certifications such as LEED or WELL, which can enhance the marketability of your property.
Managing the Space
Lastly, it’s important to create clear guidelines and systems for managing flex spaces. Develop user-friendly booking systems that allow employees to reserve areas for specific times and purposes. Provide clear instructions on how to reconfigure spaces and use available technology. Regular maintenance and cleaning protocols should be established to ensure that flex spaces remain in top condition despite frequent use and rearrangement.
Well-designed flex spaces can significantly enhance the value and appeal of office buildings. They offer tenants the flexibility to adapt to changing business needs, optimize space utilization and create dynamic work environments that foster collaboration and productivity. By implementing these strategies, property owners and developers can create highly desirable office spaces that meet the evolving needs of modern businesses.
For further information on this topic, please call us at 781.848.9400.

