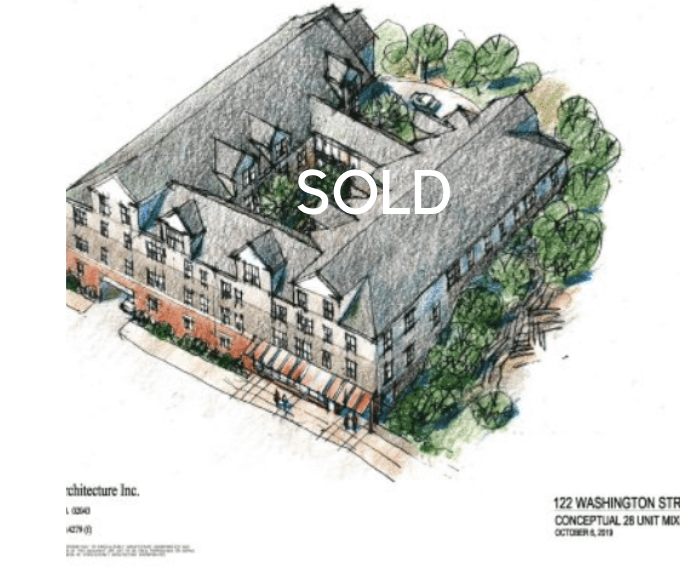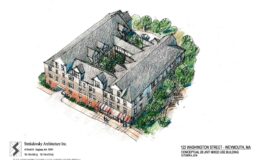Description
- Outstanding transit-oriented redevelopment opportunity in the exciting and transformational Weymouth Landing area.
The conceptual plan includes 28 2-bedroom condominiums with a liberal parking ratio of 1.71:1 and 1250 square feet of ground-level commercial space designed by the prominent architect, Vcevy Strekalovsky. - The prime Weymouth Landing location features an older two-level, mixed-use building site near the street toward the southwestern portion of the lot with the asphalt paved parking field located primarily on the northerly portion of the lot.
- A relatively rectangular site containing 27,080 square feet with a rise to the rear and currently servicing an older two-level wood-frame mixed-use building slated for demolition.
- Two-level wood frame building.
- Very accessible to the area’s amenities including multiple dining options.
- Short walk to the Weymouth Landing Commuter Rail Station.
- Existing utilities: curb gutter, streets, electricity, water, sewer.
- The owner will consider back-up proposals.



