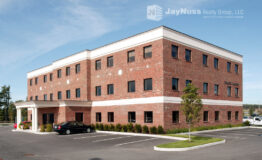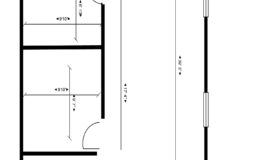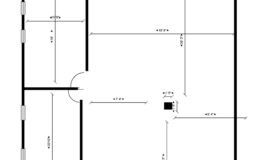Description
Newer professional three-story Class A office building with an impressive common area and large off-street parking field.
- 2019 upgrades.
- 24-hour access, on-site property manager, air conditioning, signage, and lots of natural light.
- Corner office suite. Open floor plan with an office, conference room, kitchenette, and large open cube area.
- Flexible, but efficient, floor plans.
- Suitable layout for 2-3 additional private, partitioned offices.
- Second-floor suite 201: 1,455 – 2,910 SF. $19.50 NNN.
- Second-floor suite 203: 1,455 – 2,910 SF. $19.50 NNN.
- Masonry construction.




